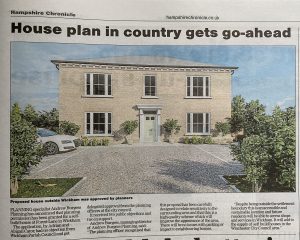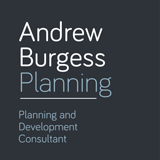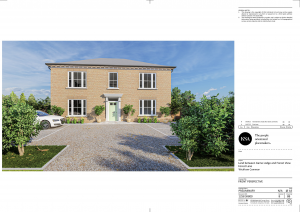
What the Papers Say.
Hampshire Chronicle.
2nd March 2023
Press Release
21 February 2023
Andrew Burgess Planning has been granted planning permission for a new self-build dwelling near Wickham, Hampshire, by Winchester City Council.
Planning specialist Andrew Burgess Planning is pleased to announce that planning permission has been granted for a new self-build* dwelling at Forest Lane, Wickham Common, Hampshire.
Working collaboratively with the Husband and Wife clients, a thorough and well researched planning application was submitted resulting in No Objection from Wickham Parish Council and a delegated approval from the Planning Officer.
The applicants followed the Governments advice in “Front Loading” the planning submission. A Request for Pre-Application Advice was submitted in September 2022, followed by a Site Visit with the Planning Officer in October 2022 and a Formal Response supporting the proposal in November. The Planning Application was submitted in December 2022 and planning permission granted on 17th February 2023.
The Planning Officer considered that the design of the proposed Self Build House was in keeping with the character and appearance of the area and would not harm the living conditions of the occupiers ofneighbouring houses.
The new Self Build House will result in significant benefits including;
- Delivery of a much needed Self Build dwelling, adding to the under supply of Self Build dwellings in the Winchester City Council area, estimated at a current deficit of 200 dwellings throughout the local authority ;
- Allows a growing family to relocate to a more suitably designed and energy efficient home;
- Provides an attractive, bespoke building which will complement the existing frontage of houses;
- Secures a contribution towards Nutrient Neutrality and the Solent Recreation Mitigation Partnership
Andrew Burgess, Managing Director of Andrew Burgess Planning comments:
“The Planning Officer recognised that this proposal has been carefully designed to relate sensitively to the surrounding area and that this is a high quality scheme which will improve the appearance of the area. There will be no issues with parking or impact to neighbouring houses.”
“Despite being outside the settlement boundary this is an accessible and sustainable location and future residentswill be able to access shops and services in Wickham. It will add to the supply of Self Build houses in the Winchester City Council area for which there is a shortage .”
The application submission was comprehensive and provided a robust and well considered case to approve the application based on the planning issues and the merits of this particular proposal.
The Planning, Design and Access Statement, associated reports and appendices, along with feedback received from the formal pre-application response provided clarity that the proposal accords with relevant local plan policies, the National Planning Policy Framework (NPPF) and other relevant legislation.
The Transport Assessment confirmed that the proposed dwelling is sited in both an Accessible and Sustainable location when considered against the development plan policies, and over-arching policies of the NPPF.
In accordance with local plan policy, and supported by the Winchester City Council pre-application response, the plot is an obvious infill opportunity, sited between existing residential dwellings along the continuously developed residential frontage of Forest Lane.
The proposal for a Self-Build dwelling, on a small site, satisfied a local need, increasing the supply of family housing, and contributing positively to the current deficit identified in meeting Winchester’s statutory duty to deliver suitable self-build planning permissions; a position exacerbated by the absence of any current local planning policy to support this important type of housing delivery.
The applicants intend to build a dwelling with a high-quality appearance, using locally sourced materials, in a traditional style, in-keeping with the character of the area. Whilst the detail is to be finalised at reserved matters stage, this application provided significant context in this regard, clearly demonstrating that the proposed home will successfully integrate into the locality.
It was agreed (Pre-App) that the site is comfortably sized and proportioned to accommodate a single detached family home of the scale proposed, without impacting on neighbouring amenities. The layout of the building within the plot is sympathetic and reflective of neighbouring properties, matching frontage lines and sitting centrally within the plot width.
Landscaping will be provided to protect existing features, maintain local character, and incorporate native species and planting, utilising opportunity to enhance bio-diversity and ensuring that the proposal sits appropriately within its setting, visually and physically, maintaining the tranquillity of the location.
The Ecological Impact Assessment considered Bio-Diversity & Ecology in detail, identifying
minimal impacts, appropriate mitigation/compensation, and providing bio-diversity enhancement measures. (The submission also contained the required householder biodiversity checklist Nitrate and Solent Recreation declaration form)
Energy, Sustainability & Low Carbon Use in a district with a declared ‘Climate Emergency’ are matters of significant importance to the applicants. The proposal will be ‘gas free’, deploy renewable technology (Air Source Heat Pumps & Photo Voltaic Panels), meet and exceed existing Winchester CC carbon use policy criteria, utilise modern methods of construction (MMC) and be designed to the emerging ‘Future Homes Standard’; as a vanguard energy efficiency project in the local authority area.
The applicants carried out collaborative engagement with their neighbours, the local community, Parish Council and the Local Planning Authority.
Andrew Burgess comments,
“ This application “has ticked all the boxes” and it has been a pleasure to work with clients with the desire to bring forward a high quality and sustainable proposal. As there is a great need for more Self Build and Custom Build Dwellings in the Winchester City Council area I hope to work on similar proposals soon.”
——————————————————————————————————————————————————-
*
Self-build and custom housebuilding
What is self-build and custom housebuilding?
Self-build and custom housebuilding covers a wide spectrum, from projects where individuals are involved in building or managing the construction of their home from beginning to end, to projects where individuals commission their home, making key design and layout decisions, but the home is built ready for occupation (‘turnkey’).
The Self-build and Custom Housebuilding Act 2015 (as amended by the Housing and Planning Act 2016) provides a legal definition of self-build and custom housebuilding. The Act does not distinguish between self-build and custom housebuilding and provides that both are where an individual, an association of individuals, or persons working with or for individuals or associations of individuals, build or complete houses to be occupied as homes by those individuals.
https://www.gov.uk/guidance/self-build-and-custom-housebuilding


